|
Call us anytime 1300 823 796 |
|
Drop us a line [email protected] |

|
Call us anytime 1300 823 796 |
|
Drop us a line [email protected] |

North Kellyville
| 4 Beds | 3 Baths | Approx 360 Square metres | 2 car spaces |

Perfect Family Home in the heart of North Kellyville!
Promising a dream lifestyle, this fantastic piece of real estate provides privacy and tranquillity for the whole family to enjoy.
Location Highlights:
• Minutes walk to North Kellyville Shopping Center
• Minutes drive to Ironbark Ridge public School, Rouse Hill High School, and to North Kellyville Public School
• Minutes drive to Rouse Hill Metro, Rouse Hill Shopping Centre, and proposed $300m Rouse Hill Hospital
• Conveniently located within close proximity to IKEA, Costco, Bunnings at Marsden Park, Norwest Business Park and Norwest Private Hospital
• Easy access to Trains, local quality schools, shopping center, medical facilities, business Parks and other amenities
This almost Turn Key House & Land Package will enjoy the convenience and lifestyle that this location offers:
• Modern kitchen with Caesarstone bench top, gas cook-top, and stainless steel appliances
• Large and bright Family and separate dining area
• Spacious bedrooms upstairs with build-in robes
• Master bedroom with an en-suite and walk in robe
• Two full modern bathrooms and a third separate toilet downstairs
• Massive and low maintenance back yard, perfect area for kids to play around or party alike
• Internal laundry and single garage with internal access
• All site costs included and almost Turn key, so nothing more to do just move in once completed
• A perfect opportunity for owner occupier or investors!
Build with:
• Australia's Leading Builder who has over 40 Years Industry Experience
• Comes with Lifetime Structural Guarantee and 6 Stage Quality Assurance Program
• The Most Trusted New Home Builder
Talk to us if you want to learn more about how this location is uniquely positioned to take advantage of the major infrastructure planned in Sydney North West well into the future.
Disclaimer:
Impressive Property Sales acts as the selling agent for the vendor/builder. Whilst we believe all information gathered is reliable and accurate we do not guarantee the accuracy of the information, nor do we accept liability should there be any delays or changes made by the developer or vendors. Artist impression used for illustrative purposes only. Actual home colours, materials and finishes may vary. Please refer to the Contract of Sale for further details.



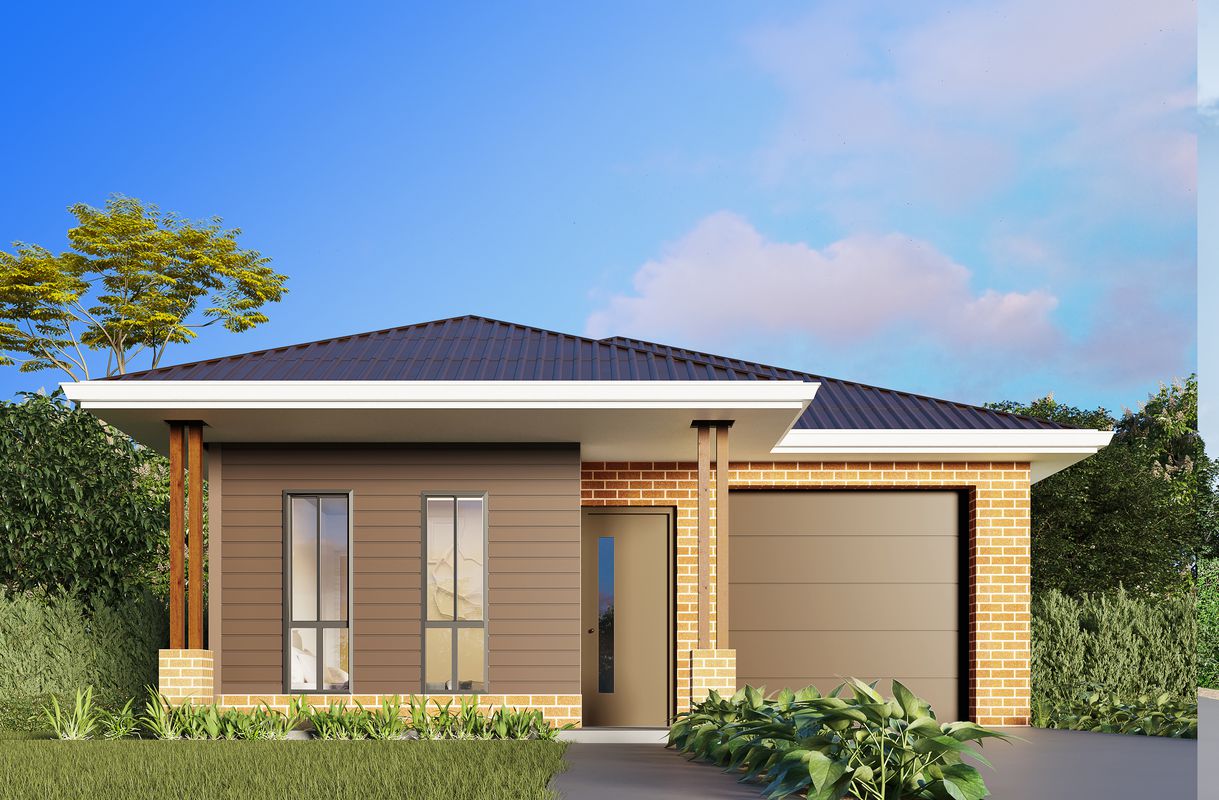
| 4 beds | 2 baths | 1 car space |
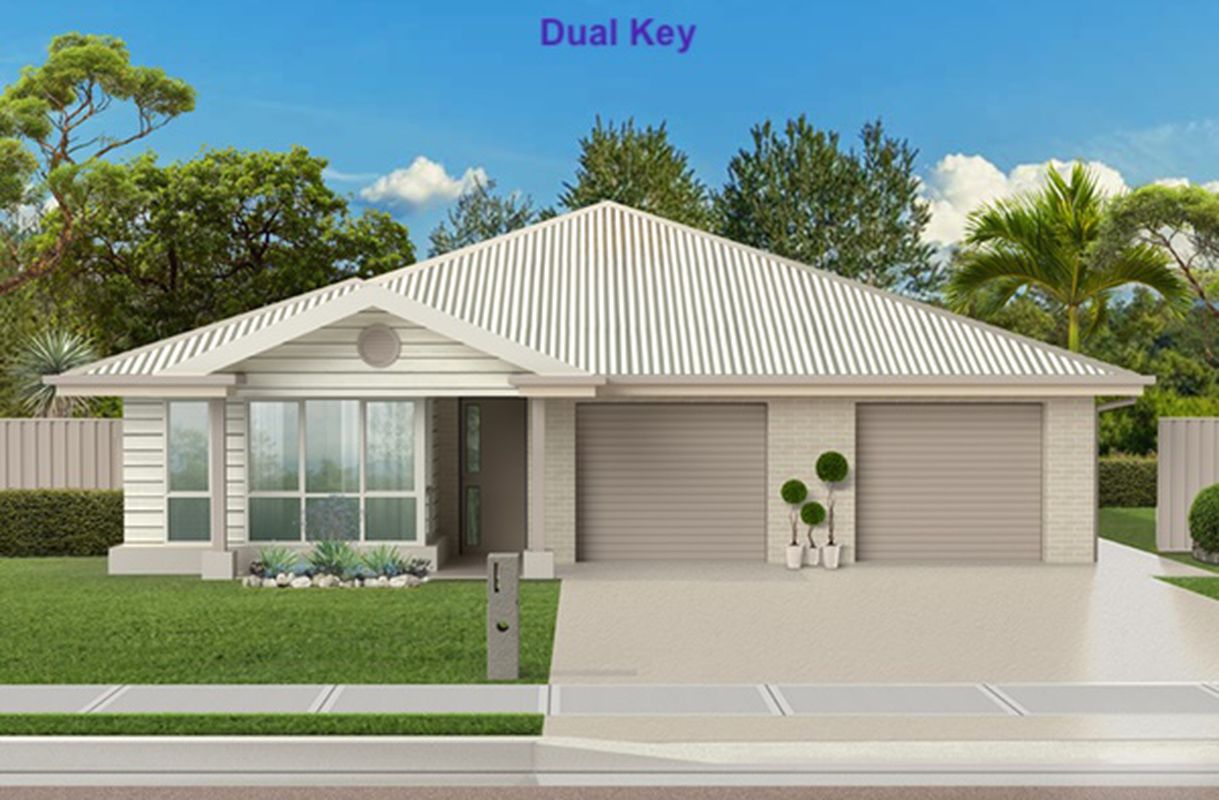
| 6 beds | 3 baths | 2 car spaces |
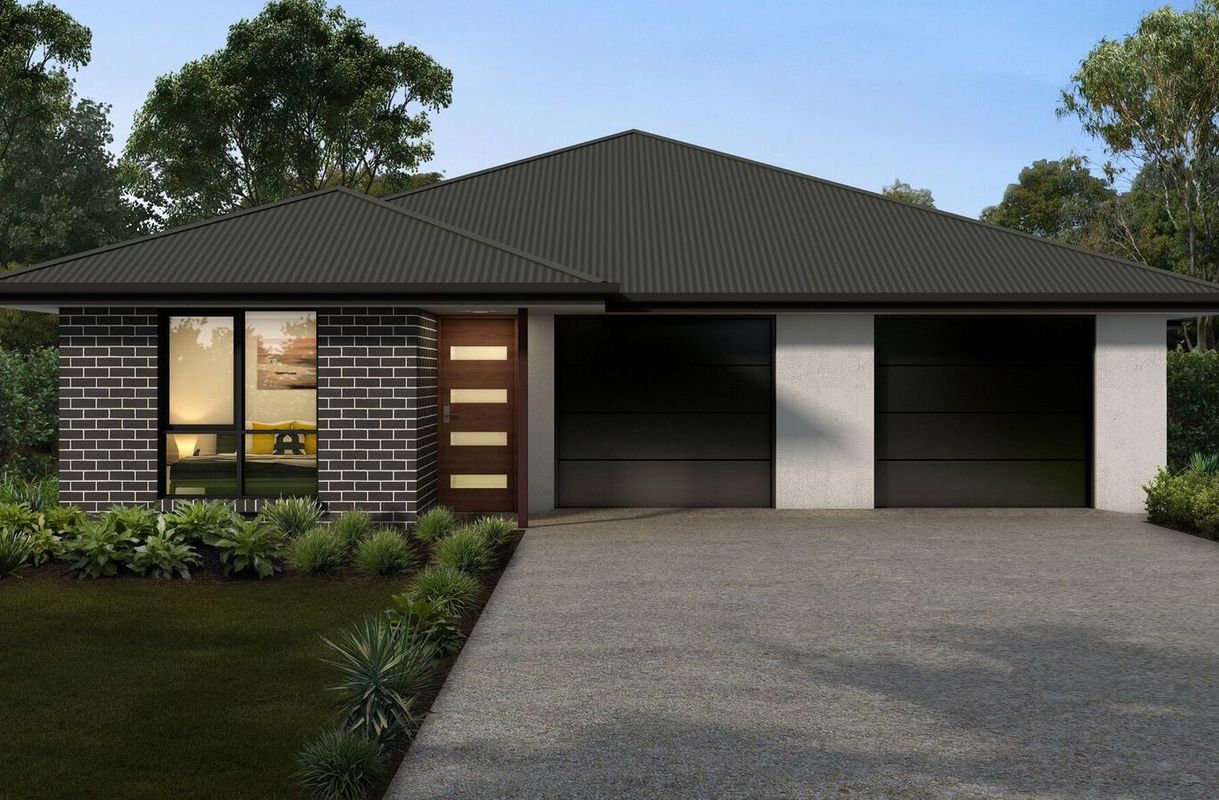
Aberglasslyn
| 6 beds | 3 baths | 2 car spaces |
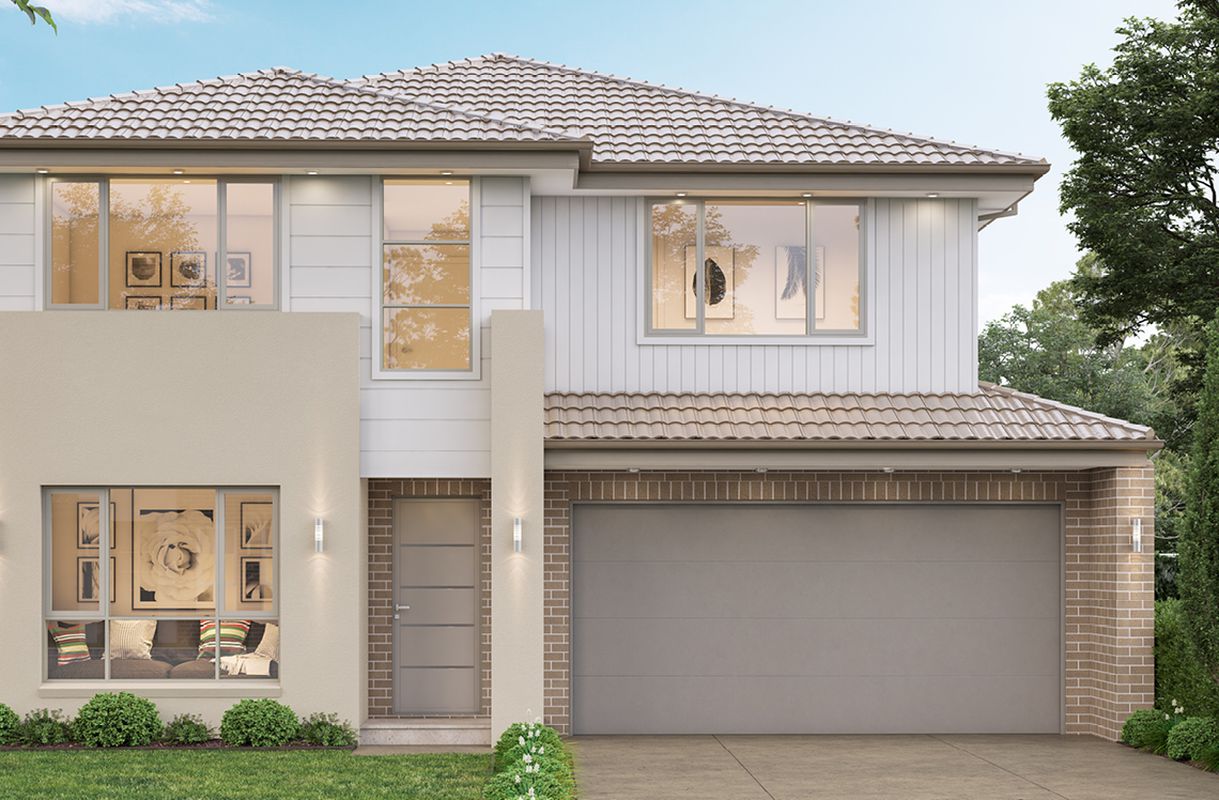
| 4 beds | 2 baths | 2 car spaces |
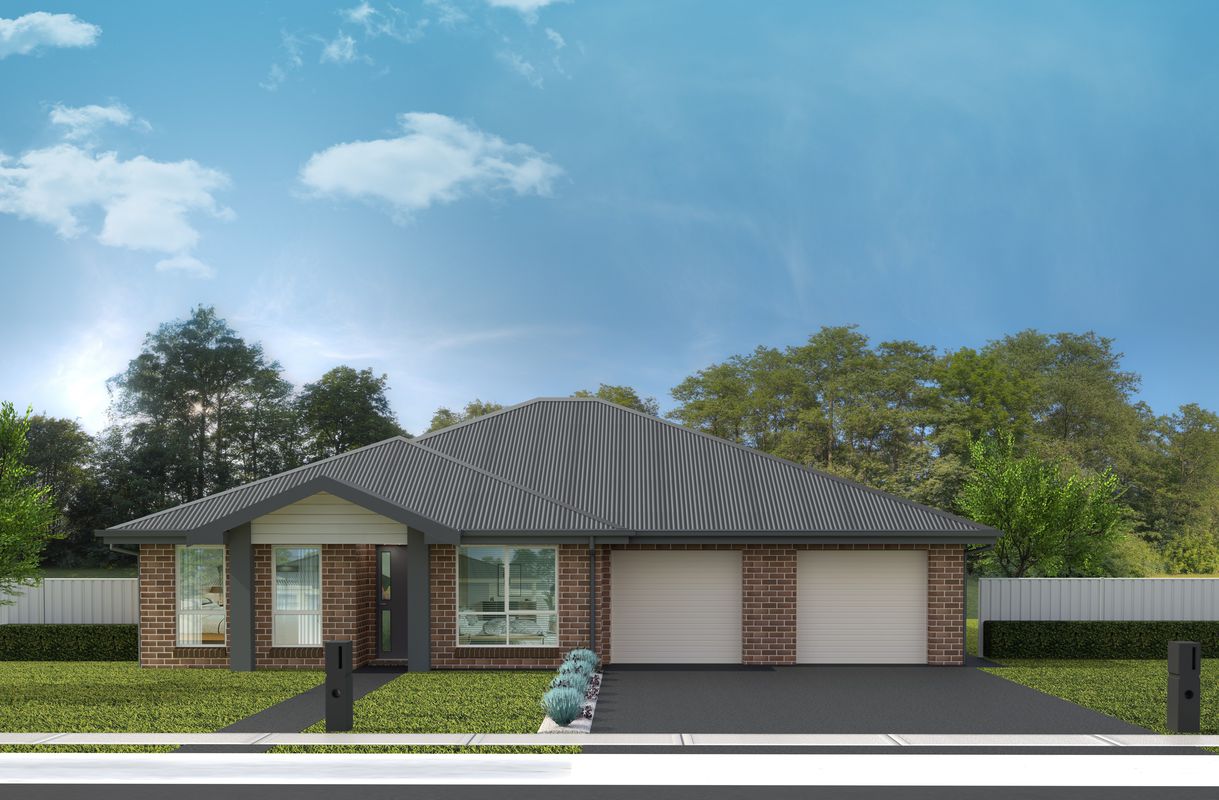
| 6 beds | 3 baths | 2 car spaces |
Gillieston Heights
| 6 beds | 3 baths | 2 car spaces |


