|
Call us anytime 1300 823 796 |
|
Drop us a line [email protected] |

|
Call us anytime 1300 823 796 |
|
Drop us a line [email protected] |

Menangle Park
| 5 Beds | 3 Baths | Approx 407 Square metres | 2 car spaces |

There’s a new place for your family to call home!
Menangle Park is located perfectly in the thriving neighborhood near Campbelltown. Close to all amenities, yet set back amongst quiet, peaceful surrounds, your family can enjoy the best the area has to offer.
This prime location is only minutes to Menangle Park train station, Cambelltown Hospital and a future Town center is also within this popular Master planned community.
With the new Western Sydney International Airport expected to open in 2026, Menangle Park will benefit from future growth and investments in this area, along with major rail and road Infrastructure that are underway, bringing many opportunities to live, work and play in this Priority Growth Area.
Key features of the Menangle Park Estate include:
• Limited Release!
• House & Land Packages from Award Winning Builder for all budgets
• Convenient location - walking distance to Future Town center, Shops and Parks
• Minutes to Menangle Park train station and Proposed Primary School
• Minutes to Cambelltown Hospital, Western Sydney University and Macarthur Square Shopping Center
• Future Western Sydney International Airport is within an hours drive
• Easy access to Hume Highway
• An hour’s drive to Sydney CBD
• All services including Gas, NBN ready
• Land is due for registration mid 2023
For more information about availability and pricing please contact the sales team on 1300 823 796
Disclaimer: Impressive Property Sales acts as the selling agent for the vendor/builder. Whilst we believe all information gathered is reliable and accurate we do not guarantee the accuracy of the information, nor do we accept liability should there be any delays or changes made by the developer or vendors. Any person relying on such information should ensure that they make their own investigations.*Fixed site costs Terms and Conditions apply. Builder reserves the right to revise plans, specifications, facades and prices without notice or obligation. Artist impression used for illustrative purposes only. Actual home colours, materials and finishes may vary. All facades are face brick only unless otherwise specified.






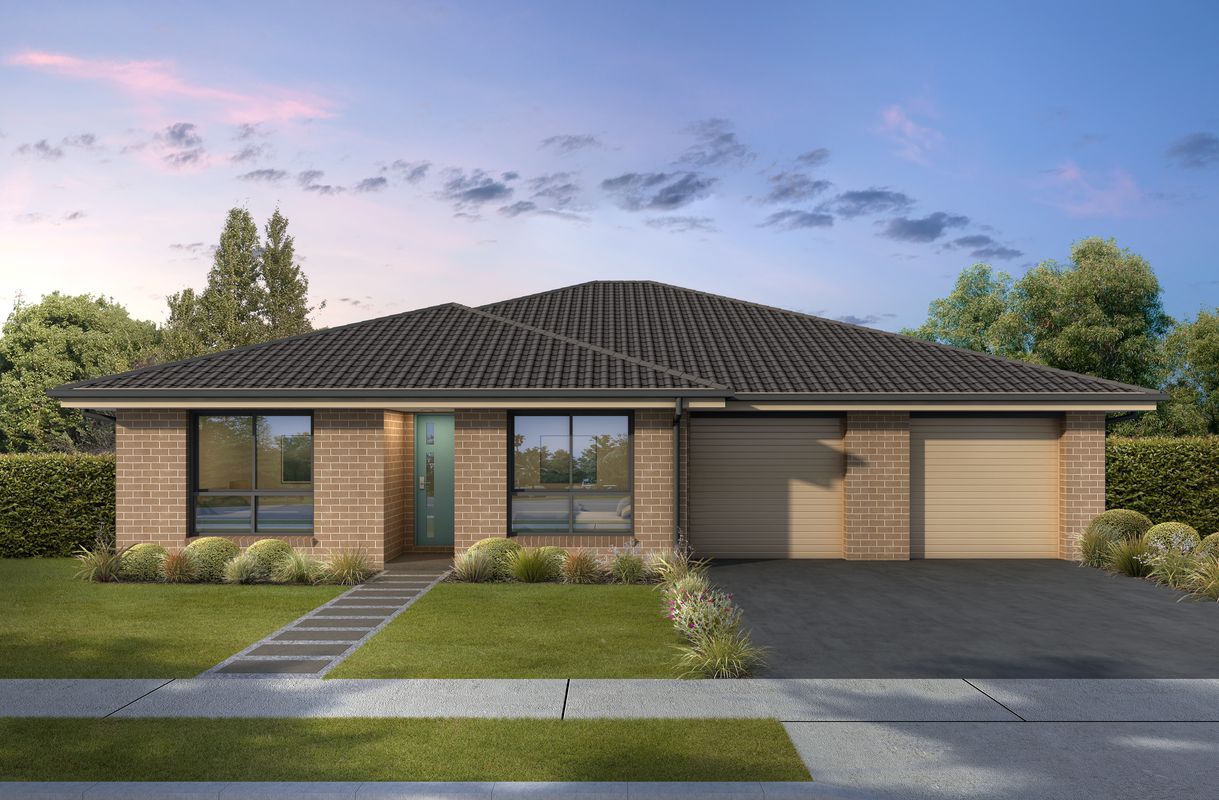
| 5 beds | 3 baths | 2 car spaces |
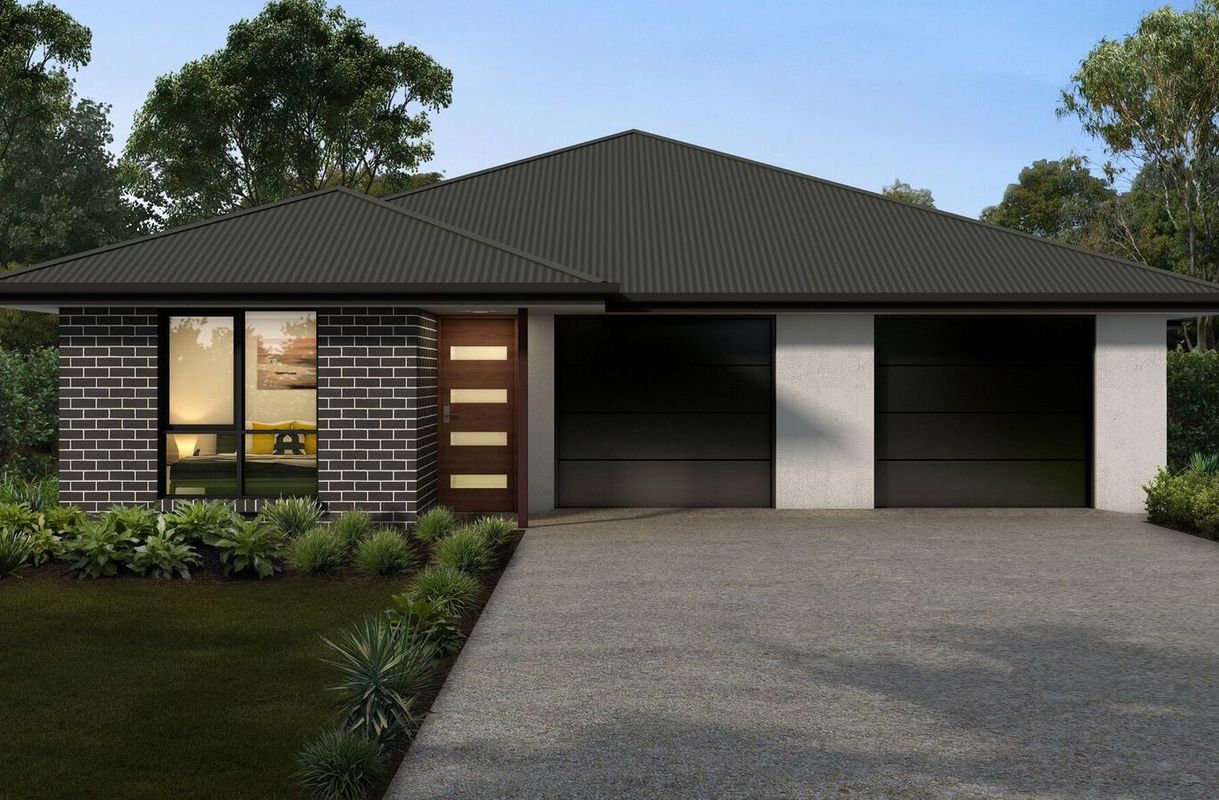
Aberglasslyn
| 6 beds | 3 baths | 2 car spaces |
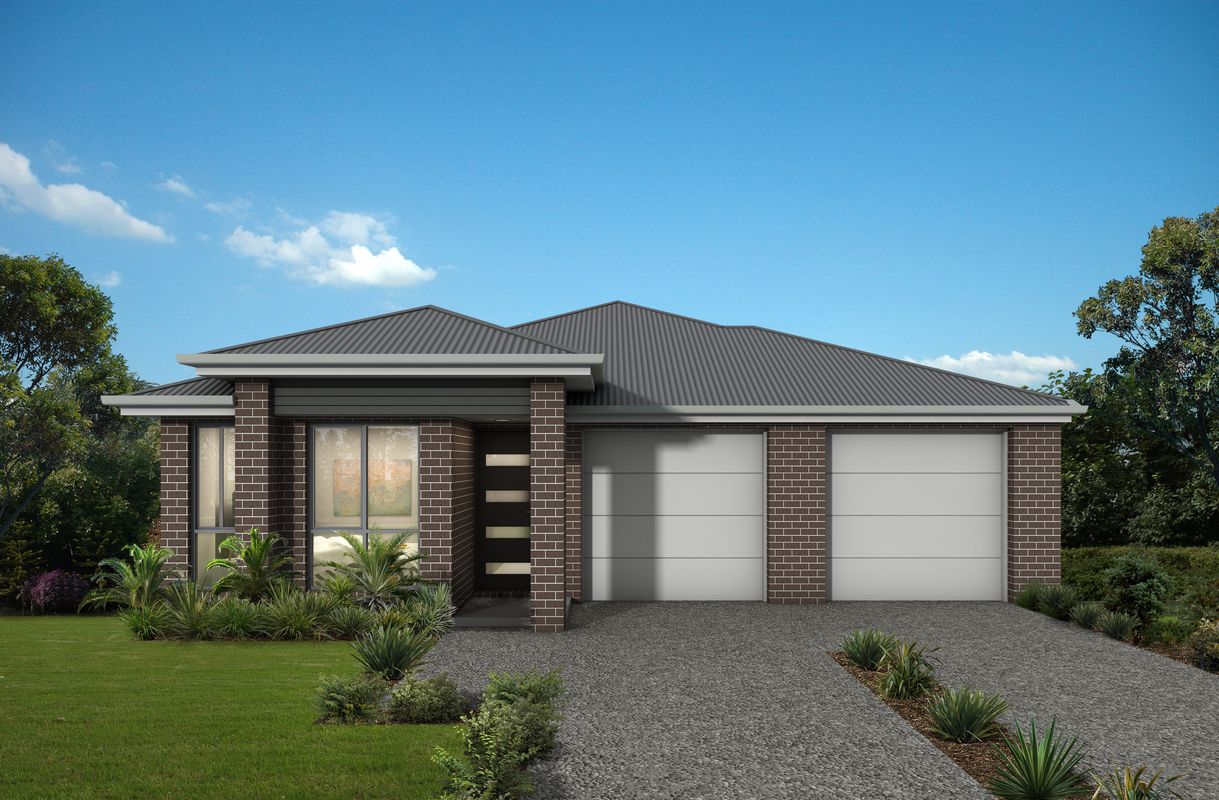
| 5 beds | 3 baths | 2 car spaces |
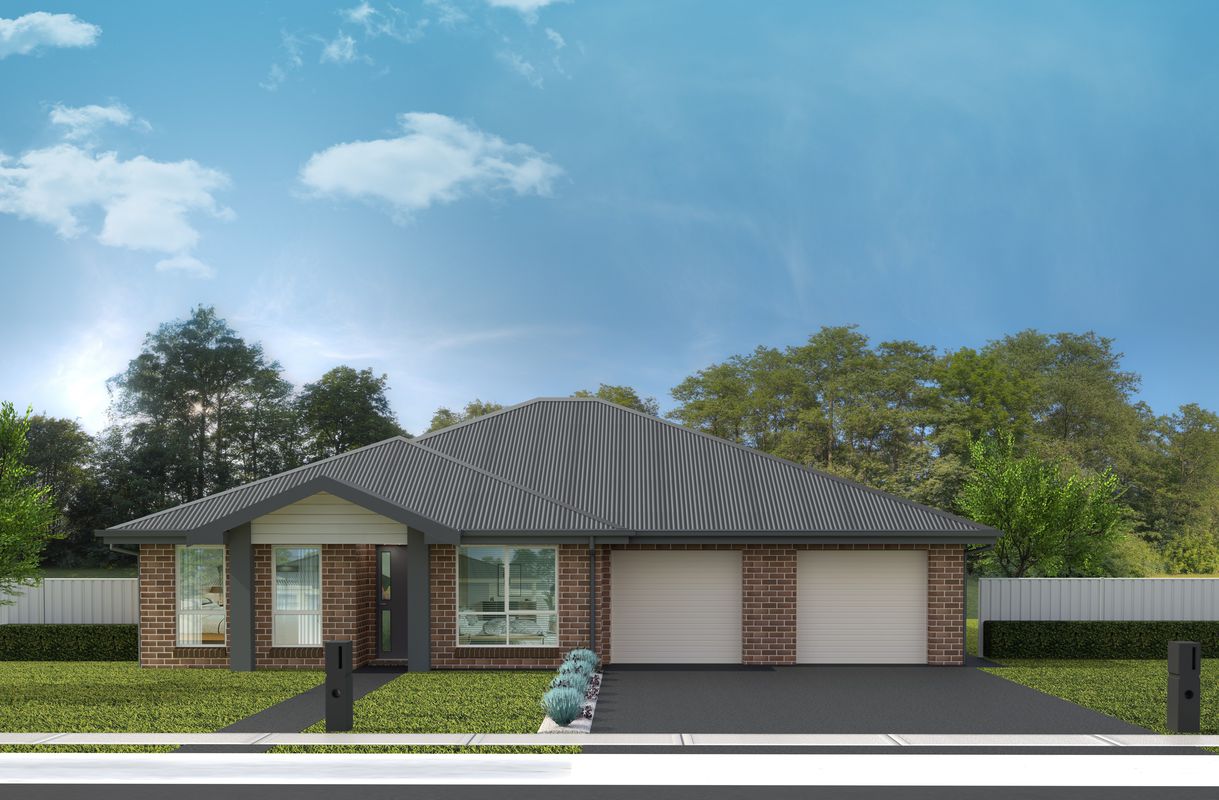
| 6 beds | 3 baths | 2 car spaces |
Gillieston Heights
| 6 beds | 3 baths | 2 car spaces |
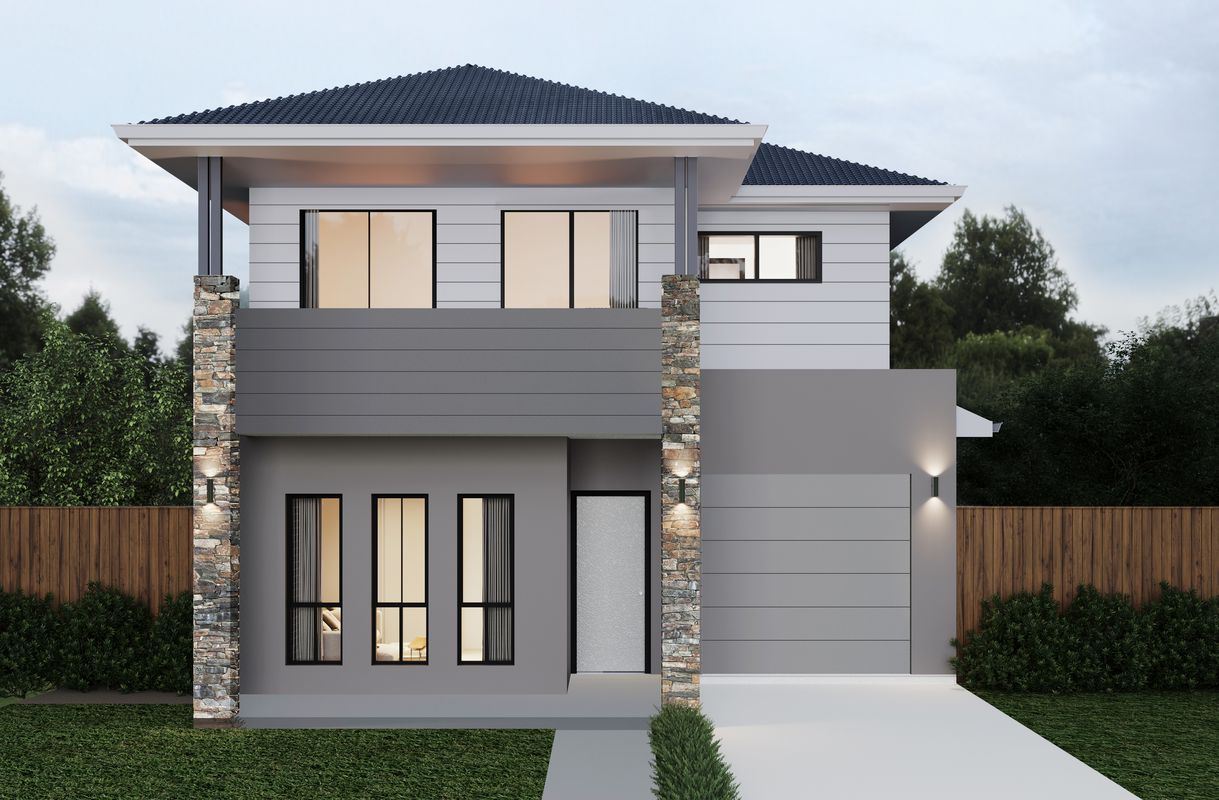
| 4 beds | 3 baths | 1 car space |


